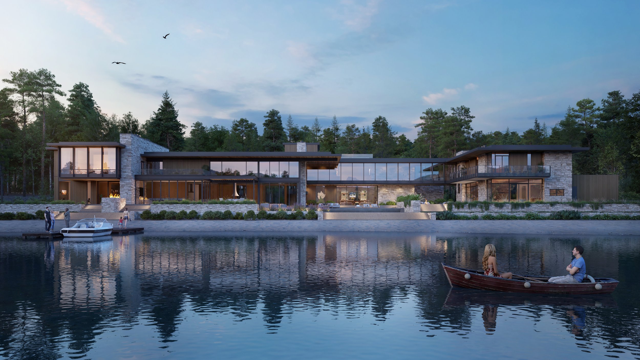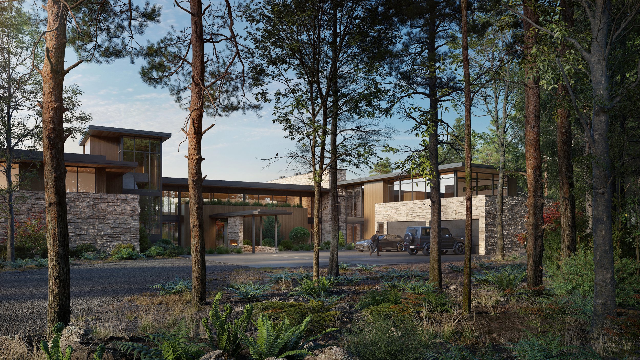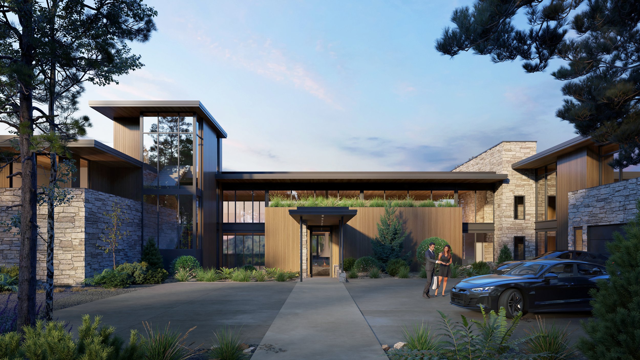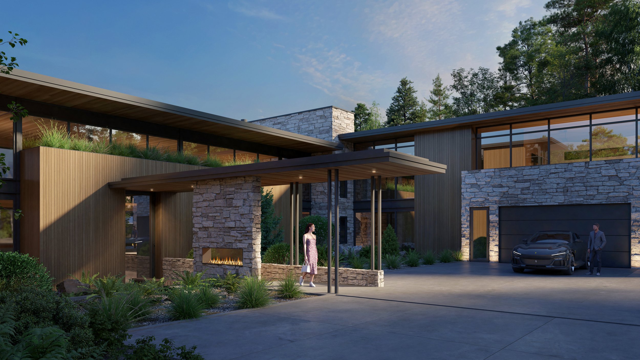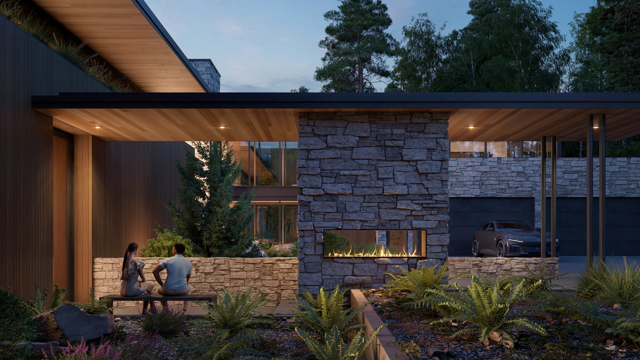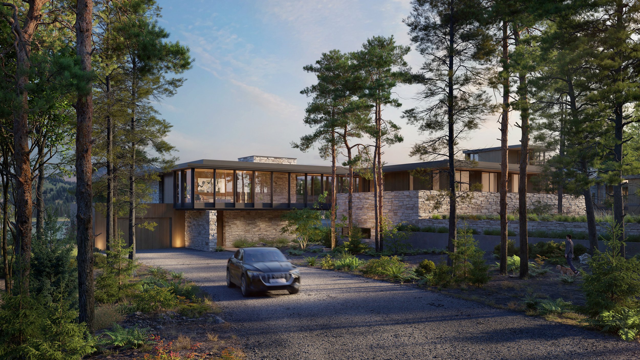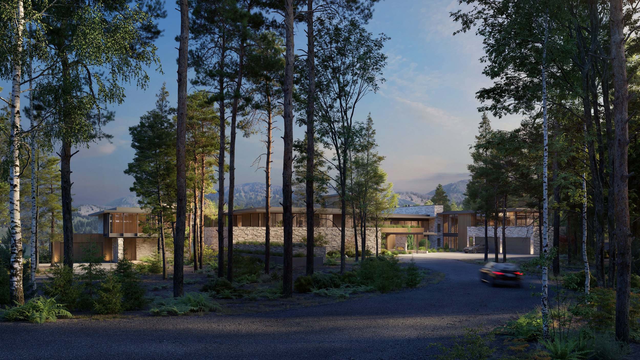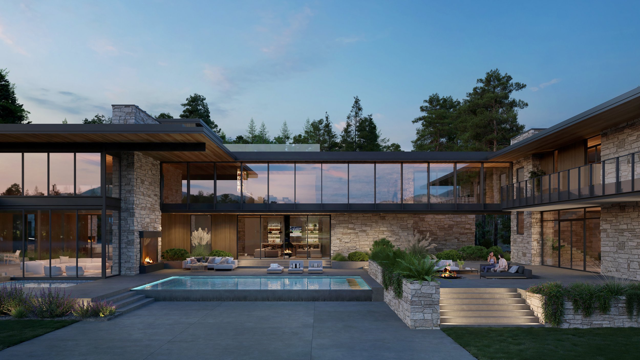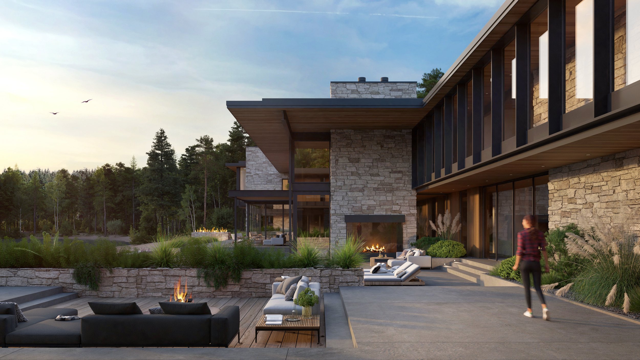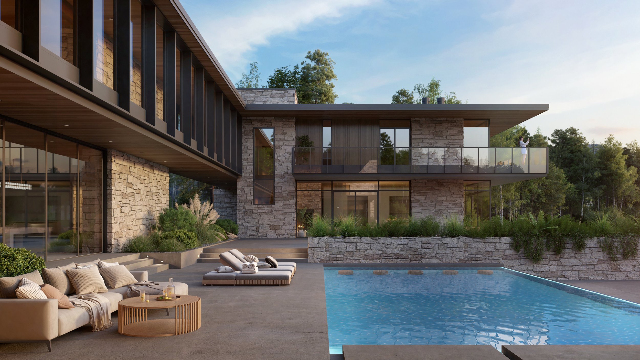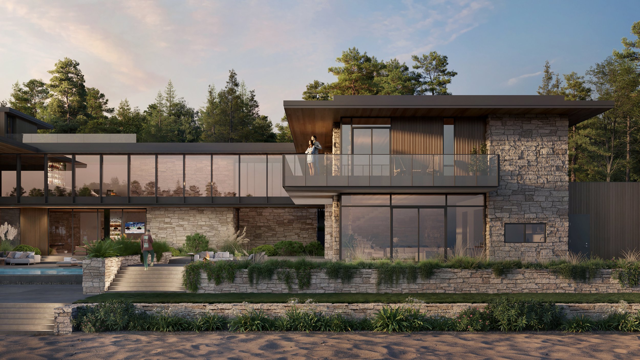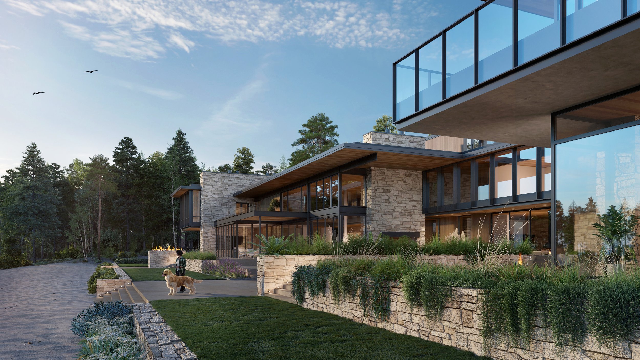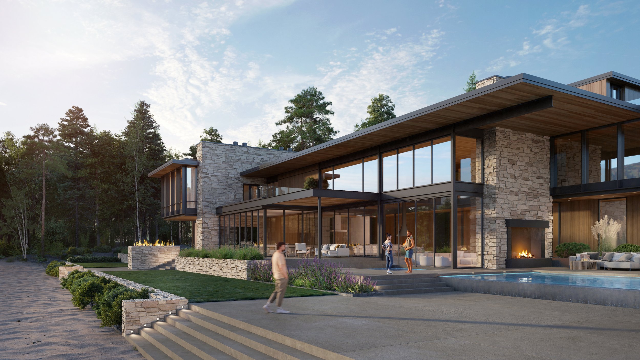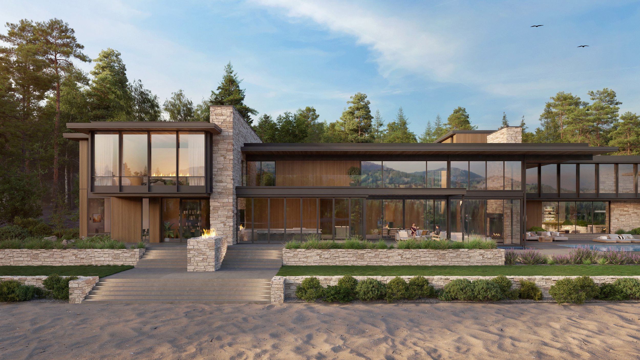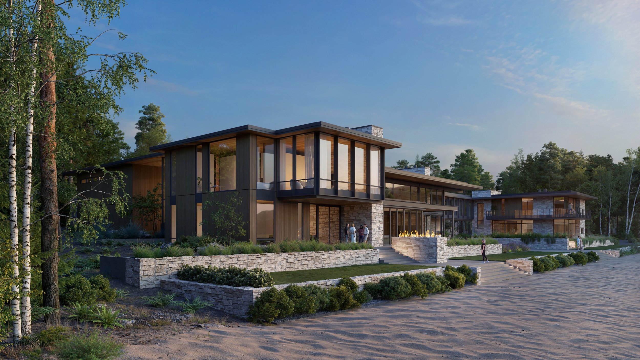Springy Point retreat
SAGLE, ID _ HDG ARCHITECTURE LLC.
The Springy Forest Camp is an 18,000 square foot residence, guest house, corporate retreat, spa, campsite and private trail complex woven through a dense cedar and pine forest on the edge of Lake Pend Oreilles in northern Idaho.
From the beginning, the challenge was how to mend a hulking program with a a delicate forested site that we wanted to approach with as much reverence and sensitivity as possible.
Early on, large-diameter trees and critical stands were identified for the plan to choreograph around. In some parts, the shape of the plan as it meanders through the forest appear almost as a negative against the large stands of trees in the woods.
Our response was to split the program into four more modest volumes that we staggered between large stands of trees to create two separate entry courts as well as a shared recreational courtyard. The volumes are threaded together with a continuous glass bridge that allows for easy orientation and movement from one activity to another. Shared public spaces orient towards the open lake expanse while private rooms open to the forest canopy for a more intimate nesting experience.
Most of the walls along the lake side of the home can be fully slid away to create a seamless experience between the inside and the outside environments, leading the forest into the house and the the house onto the lake.
The skin of the complex is an alternating balance of locally sourced basalt stone, glass, and vertical wood cladding sourced from the vast softwood forests in the region. The result is a timeless presence that feels fully rooted in its surroundings.
Role: Design and Project Architect (collaborator on interior design)
Collaboration on Interior Design with Aubrey Cameron
2023
Renderings by HDG Architecture LLC and Sunrise Studios LLC








